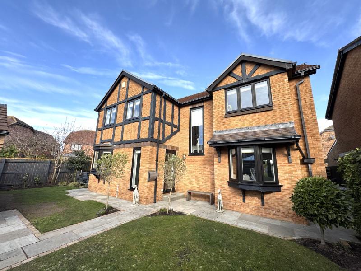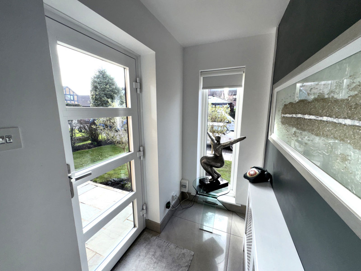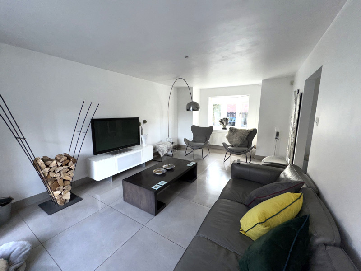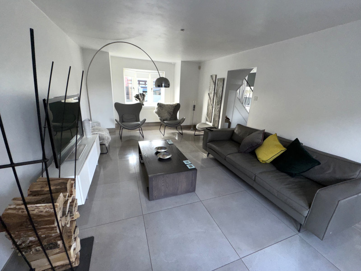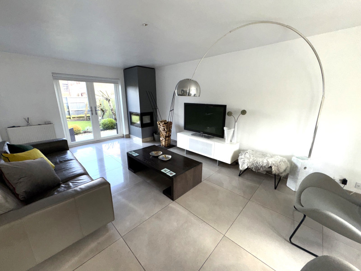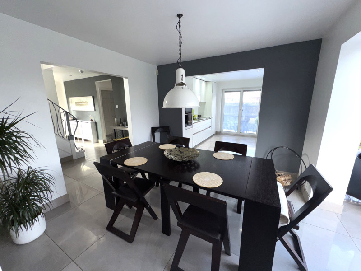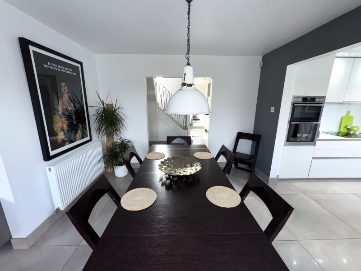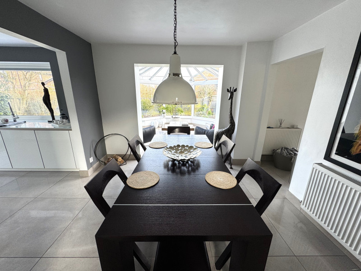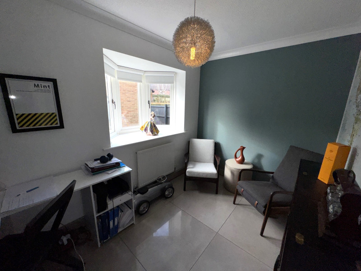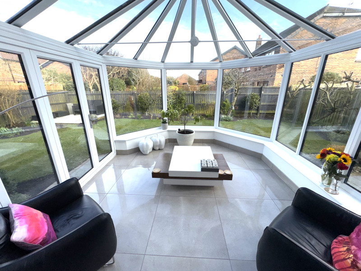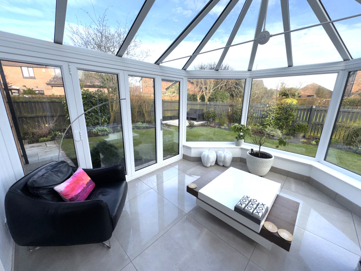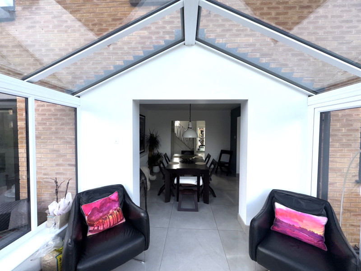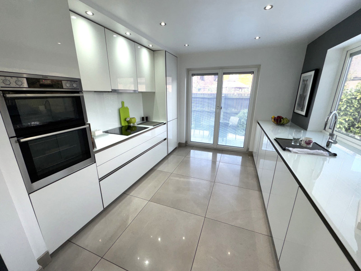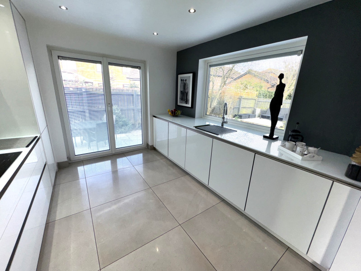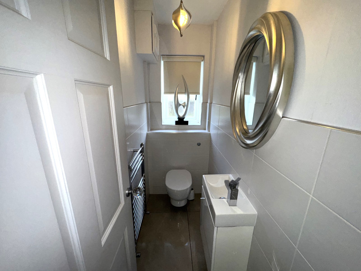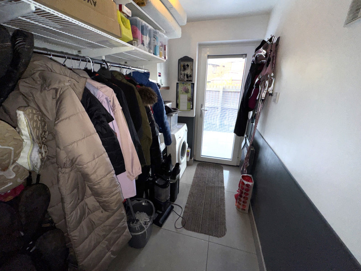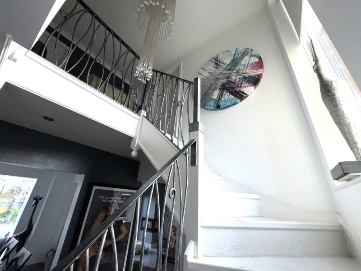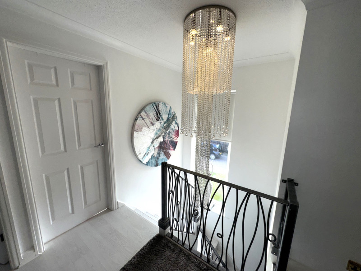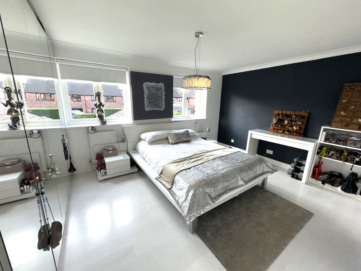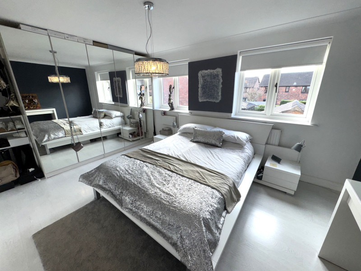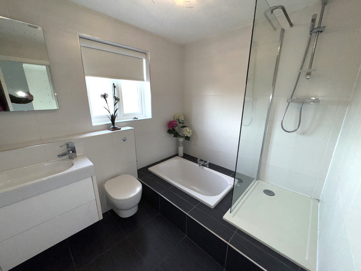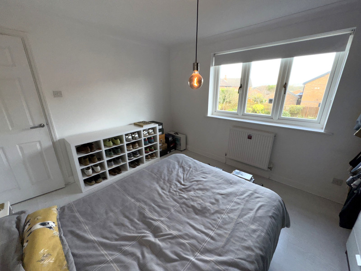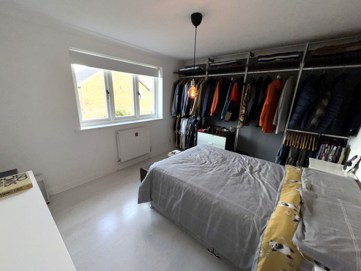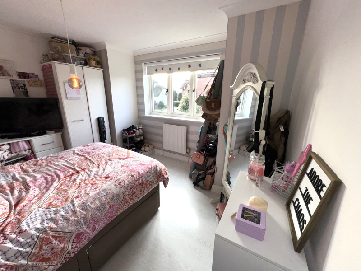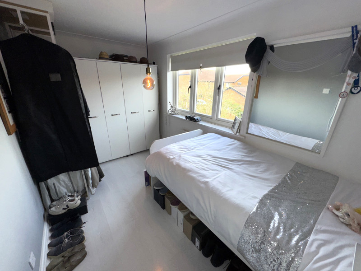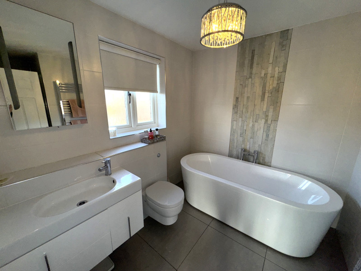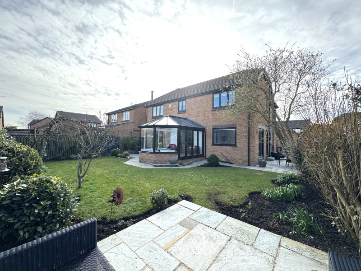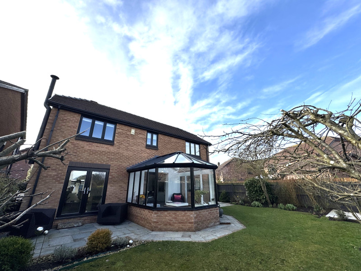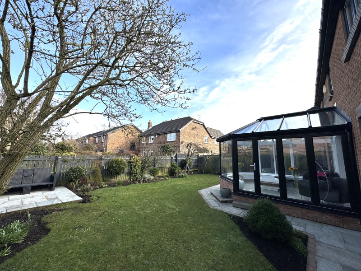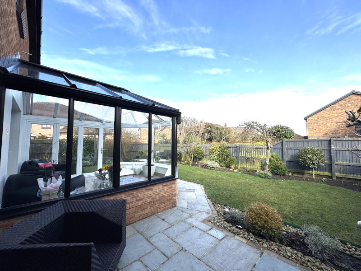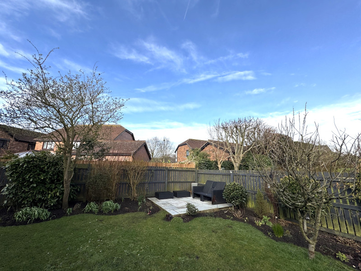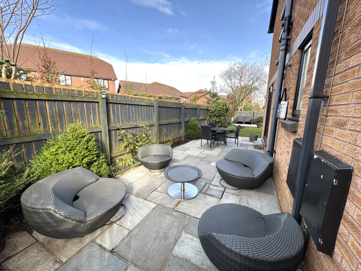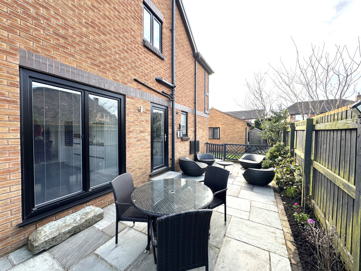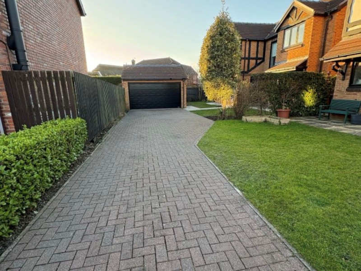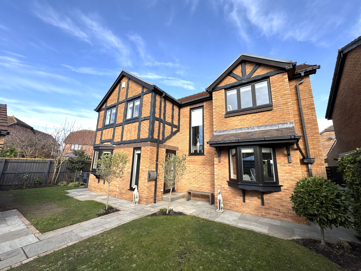Summary
Beautifully designed four bedroom detached house located on a quiet cul-de-sac just 1 mile from Lytham St Annes seafront, shops and amenities. With a modern feel throughout with pleasant gardens and patio areas ideal for entertaining. Spacious open plan living areas to the ground floor. Off road parking for several vehicles and double garage. Viewing highly recommended.
Description
The accommodation comprises of :-
Entrance Hallway. UPVC Double glazed entrance door and window to front and side, gas central heated radiator, tiled flooring, stairs to first floor.
Lounge. 6.61m x 3.66m, UPVC Double glazed French doors to rear and UPVC double glazed bay window to front, modern corner log burner, 2 x gas central heated radiators, tiled flooring.
Dining Area. 3.28m x 3.18m max, gas central heated radiator, tiled flooring.
Study Room. 3.30m x 2.18m, UPVC Double glazed bay window to front, gas central heated radiator, tiled flooring.
Conservatory. 3.70m x 3.50m, UPVC Double glazed conservatory with bi-folding doors to rear garden, tiled flooring.
Ground Floor WC. 1.97m x 0.90m, UPVC Double glazed to side, heated towel rail, WC, wash hand basin, tiled flooring.
Kitchen. 3.44m x 3.34m, UPVC Double glazed window to rear, range of modern wall and base units with glass worktops, inset sink unit with Quooker tap , mid level oven and grill, induction hob, Integrated fridge, freezer and dishwasher, tiled flooring.
Utility Room. 3.30m x 1.55m, UPVC double glazed window and door to side, plumbing washing machine, boiler, tiled flooring.
First Floor Landing. Double glazed window to front, loft access with pull down ladder, loft partially boarded, wood laminate flooring.
Master Bedroom. 4.58m x 3.42m, 2 x UPVC Double glazed windows to front, 2 x gas central heated radiators.
En-suite. 2.43m x 2.15m, UPVC Double glazed window to side, heated towel rail, bath, walk in shower cubicle, WC, wash hand basin, tiled walls and flooring.
Bedroom 2. 3.67m x 3.31m, UPVC Double glazed window to front, gas central heated radiator.
Bedroom 3. 3.67m x 3.23m, UPVC Double glazed window to rear, gas central heated radiator, fitted storage frame.
Bedroom 4. 4.20m x 2.18m UPVC Double glazed window to rear, gas central heated radiator.
Bedroom. 3.21m x 2.35m UPVC Double glazed window to front, gas central heated radiator.
Bathroom. 2.48m x 2.15m, UPVC Double glazed window to rear, heated towel rail, bath, walk in shower cubicle, WC, wash hand basin, tiled walls and flooring.
Exterior.
External Front. Lawn area and Indian paved paths to front.
Driveway providing off road parking for 5 vehicles leading to brick built double garage.
Double Garage. Electric up and over door, power, water and lighting laid on.
Paved areas to sides.
Rear Garden. lawn areas and established borders, paved patio areas.
These particulars are intended only as a guide to prospective purchasers or lessees to enable them to decide whether to make further enquiries with a view to taking up negotiations but they are otherwise not intended to be relied upon in any way or for any purpose whatever and accordingly neither their accuracy nor the continued availability of the property is in any way guaranteed and they are furnished on the express understanding that neither the agent nor the vendors or landlord are to be or become under any liability or claim in respect of their content. In the event of the agents or the vendor or landlord supplying any further information or expressing any opinion to a prospective purchaser or lessee, whether verbal or in writing, such information or expression of opinion must be treated as given on the same basis as these particulars. If you wish to make an offer please make an appointment with our office prior to contacting your Lender or Solicitor, as this may result in unnecessary costs being incurred, or the property being sold elsewhere. Your home is at risk if you do not keep up repayments on a mortgage or other loan secured on it.
